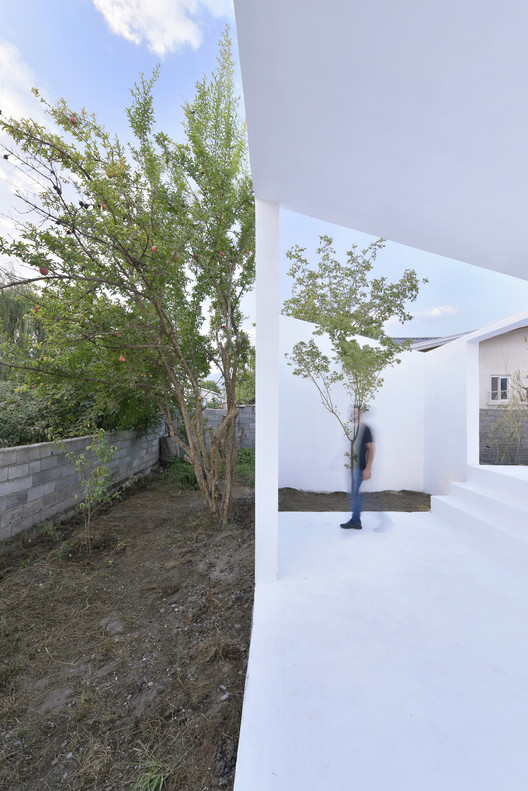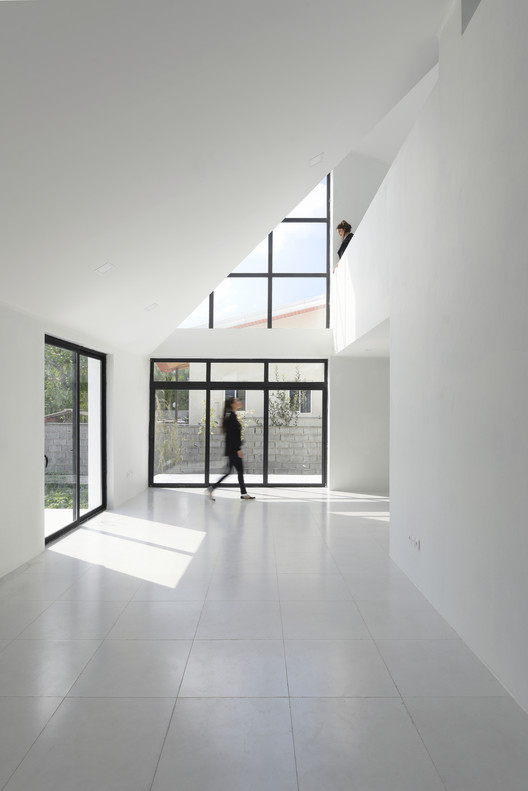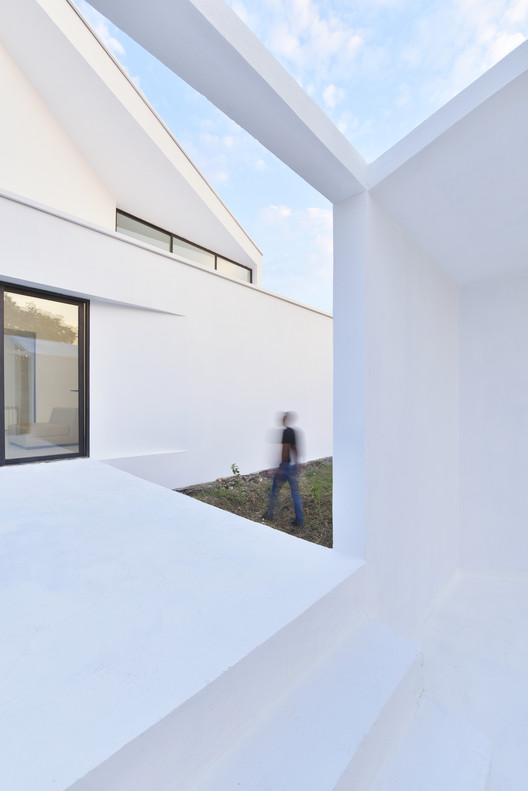
-
Architects: KA architecture studio (Mohammad Khavarian)
- Area: 140 m²
- Year: 2018
-
Photographs:Deed Studio
-
Manufacturers: AutoDesk, Chaos Group, Accesory, Adobe, Adobe Creative Cloud, Air condition, Akpai, Qazvin glass, Robert McNeel & Associates
-
Lead Architects: Mohammad Khavarian

Text description provided by the architects. Due to diverse tourism potentials and proximity to the metropolis of Tehran, the northern regions of Iran, host a large number of non- indigenous cultures and temporary domestic tourists every year.















































